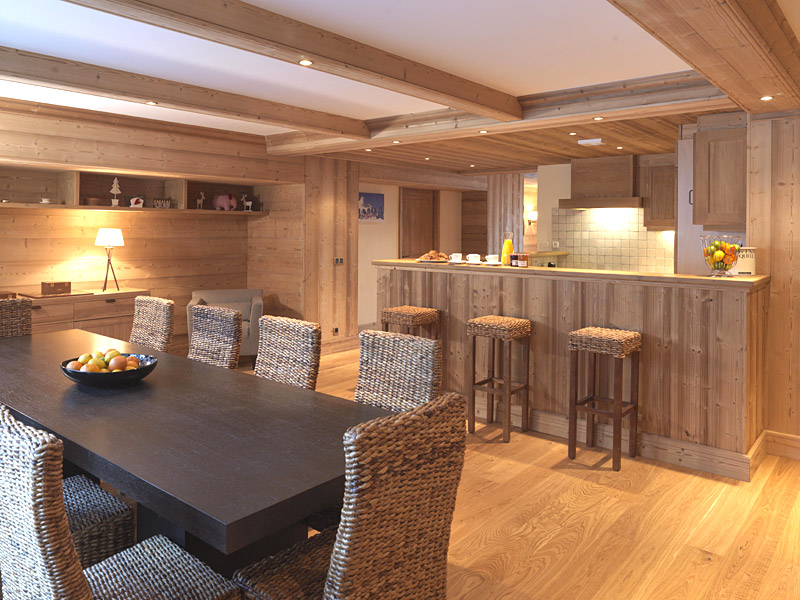
Aquila 101
Sleeps up to 12 PersonsL'Aquila is a fabulous ski in/out property located right at the foot of the ski slopes at the Rond Point area in Val d'Isere. It is a stone's throw away from the Solaise and Bellevarde cable cars, and a short walk to the town centre, shops and restaurants. The property is located very close to the starting point of the bus routes to all Val d’Isere ski areas.
The façade is a combination of wood and stone, in perfect keeping with the traditional architecture of Val d'Isère, and the balconies offer breathtaking views of the surrounding slopes and peaks.
1st floor
No 101 comprises 2 floors. The entrance to the apartment is on the 1st floor with an entry hall with a bench and cupboard for all ski coats. A WC is just off the entrance and includes a sink. A few steps take you down to the dining area with the kitchen off to the right. The dining table comfortably seats 12 people that sits overlooking the large, outdoor terrace.
The modern kitchen has a high work surface with 3 stools for use as a breakfast bar. The kitchen itself comes equipped with 4 ring electric hob, proper sized oven, separate microwave, dishwasher, washing machine & separate dryer, large fridge with small freezer, kettle & toaster.
The sitting room is just around the corner with 2 large sofas, 4 chairs, a large flat screen French TV with DVD player & stereo plus basic Freeview UK Sky channels.(weather permitting, snow affects signal)
Bedroom 1. This is located just off the dining area and offers twin beds with bedside tables, walk in closet with hanging space & shelves and 2 comfortable seats with reading lights down by the door. The en-suite bathroom has a sink, shower unit, heated towel rail and WC.
Bedroom 2 is a spacious double bedroom with an en-suite bathroom. This has a bath fitted with a glass panel & wall mounted shower attachment, double sinks, heated towel rail & WC. It also has two wardrobes for storage and a chest of drawers is included.
Bedroom 3 is again spacious, with twin beds and an en-suite bathroom with bath, glass panel & wall mounted shower, sink, heated towel rail and WC. Storage includes a chest of drawers as well as a wardrobe by the door.
Ground floor
Downstairs is accessed just off the dining area down a flight of stairs. This leads to a WC on the left, including a sink and opposite the small sauna with a separate shower. The sauna seats two people side by side and offers total relaxation after a long day on the slopes.
Bedroom 4 is the smallest bedroom of the 6. It is a bunk room without windows and comes with an en-suite shower room, sink & heated towel rail and wardrobe with shelves. The hall has a large chest of drawers for use if needed in addition to the bedroom storage.
Bedroom 5 is twin with an en-suite bathroom comprising a bath, glass panel, wall-mounted shower unit, sink, heated towel rail & WC. A wardrobe is just by the door and the bedroom includes a chest of drawers.
Bedroom 6 is a double bedroom with an en-suite bathroom. This comes with a separate shower unit, bath, sink & WC. Wardrobes are either side of the bed.
Available self catered, B&B or 'scatered' board. We also have 102 Aquila (4-6 people), 107 Aquila (9 people) and 203 (6 people) in the same building.
Please note that the ski room has boot warmers but these DO NOT work ; it is an ongoing dispute with the management company of the entire residence.
- Room / Bathroom distribution
- WiFi
- French TV only
- TV UK satellite (weather permitting, snow affects signal)
- Stereo - CD Player
- Washing machine
- Balcony
- Ski Locker
- Hair Dryer
- Microwave
- Dishwasher
- Parking
- Fridge/Freezer
- Stereo - iPod Dock
- Dryer
- Nespresso machine (capsules sold in our office)
- Cafetiere
- Underground parking for 2 vehicles
Surface Area:
1st floor: 156 m2 (1679 sq ft) with terrace 61 m2 (656.6 sq ft), ground floor: 80m2 (861.10 sq ft).
Total sqm, both floors = 236 m2 (2540 sq ft).
Total terrace = 61 m2 (656.6 sq ft).
Garage height:
2.1 metres
Facing:
East
Apartment Entrance:
Coded entrance
Access To Property:
Lift to 1st floor
Please note that the ski room has boot warmers but these DO NOT work ; it is an ongoing dispute with the management company of the entire residence.
D'enregistrement = 73304001401 C9














