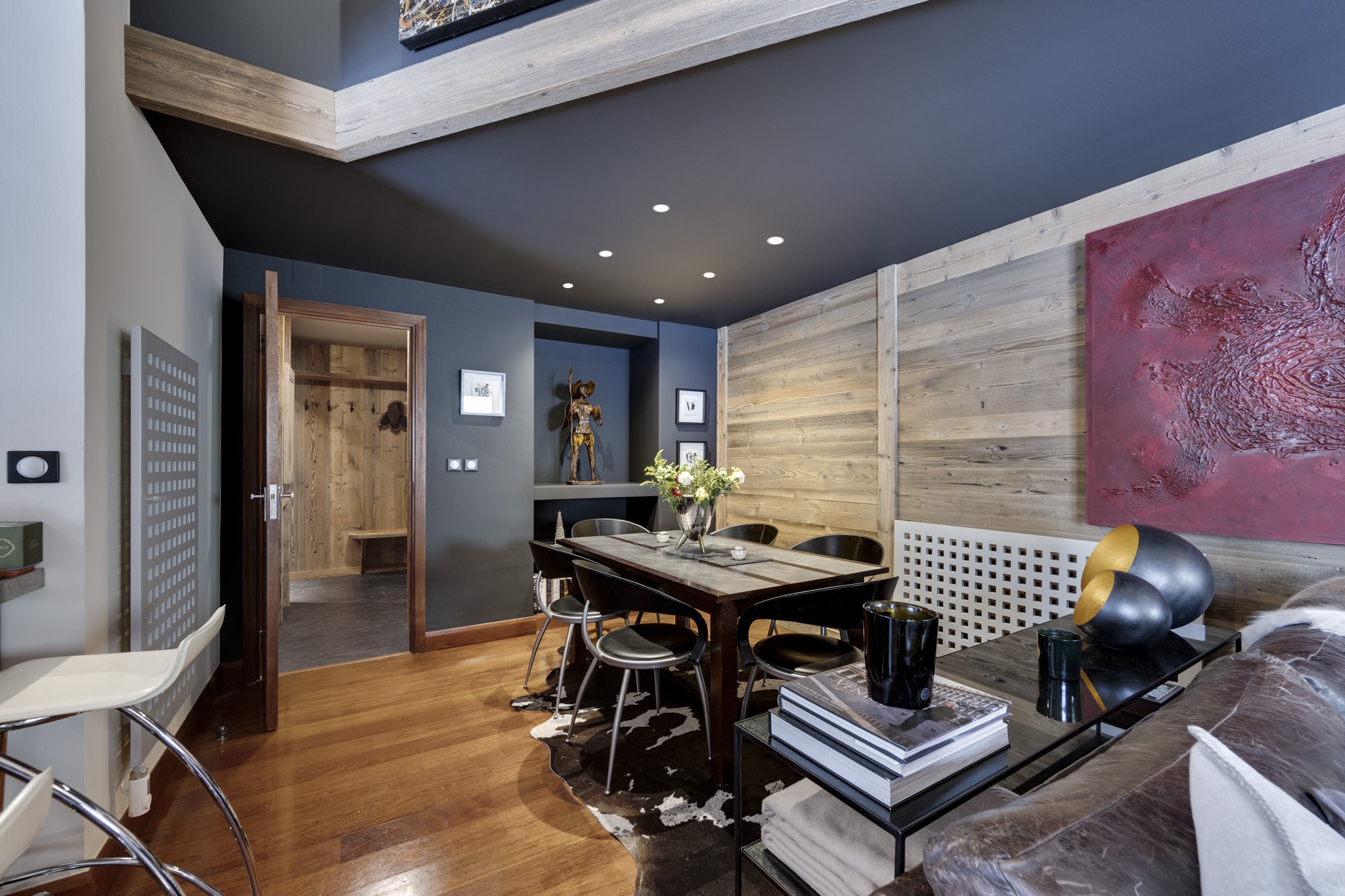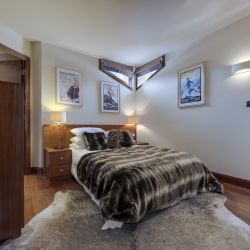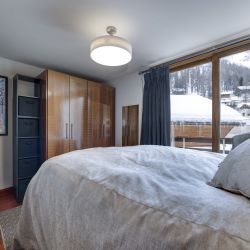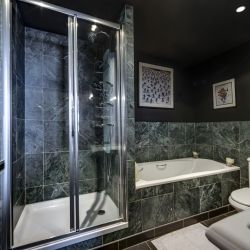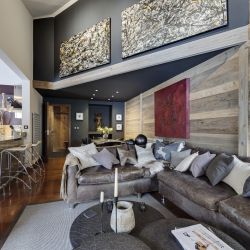
Les Oreades 110
Sleeps up to 6 PersonsA recently renovated 2nd floor apartment in a popular residence in Val d'Isere, this property sleeps up to 6 people and has 3 bedrooms/bathrooms.
This shows the new look as of December 2024 Instagram
Located on the main street in Val d'Isere, you can walk in to town in a few minutes and the bus stops just outside on the main street to go to and from skiing.
The entrance to the property comprises a useful boot warmer with hanging for coats etc.. and the staircase leading to upstairs is off the hallway. The living/kitchen/dining is off to the left of the entry hall and the master bedroom off to the right.
The open plan living/kitchen/dining was renovated in November 2024 to include a new cosy wood cladding and new faux fireplace with wall mounted TV. An L shaped sofa plus lounge chair are one end of the room with the dining table that seats up to 8 people at the other. A balcony is accessed off the living room too.
The kitchen is all stainless to fit in with the contemporary décor and comes with a dishwasher, oven, hob, microwave, coffee maker, 2 fridges, and a small freezer.
The double master has one double wardrobe with hanging space, chest of drawers, bedside tables and the en-suite bathroom includes a separate shower to the bath, WC, sink and two heated towel rails.
Bedroom no 2 is off the kitchen side of the property. It is another double bed with an en-suite shower with sink, WC and heated towel rail and wardrobe/storage.
Bedroom 3 is upstairs and comprises a double bed with an en-suite bathroom including a bath, separate shower, WC, sink and a heated towel rail and storage. Plus a double bed that folds out of the wall if you want to sleep up to spread out (but we permit 6 people maximum). This bedroom does not have a door, it is open plan to the stairs.
The pictures should speak for themselves but this is a very attractive, modern property with en-suite facilities for a group of friends of family.
- Room / Bathroom distribution
- WiFi
- TV UK satellite (weather permitting, snow affects signal)
- Stereo - CD Player
- Washing machine
- Lift
- Parking - Underground
- Balcony
- Ski Locker
- Hair Dryer
- Microwave
- Dishwasher
- Parking
- Fridge/Freezer
- Modern faux fireplace
- Cafetiere
- Coffee stove top percolator
Surface Area:
110 sq m (861.113 sq ft)
Garage height:
1.8 metres
Apartment Entrance:
Coded entrance at all times.
Property Access:
lift to 2nd floor then down approx. 4 steps to front door.

